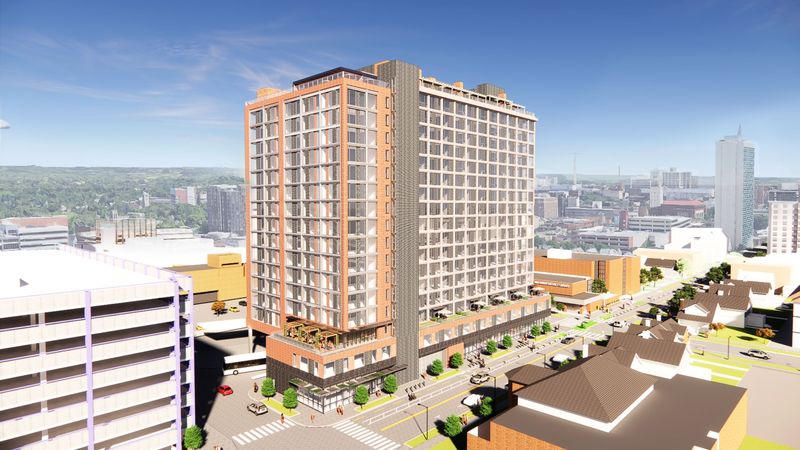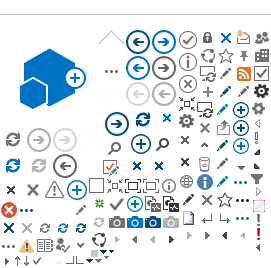
Image courtesy of SmithGroup
Site Description and History
In 2018, the City of Ann Arbor re-acquired 350 S. Fifth Avenue, adjacent to the Blake Transit Center. The site was home to the Ann Arbor YMCA from 1960-2005 until the current YMCA opened at the West Washington site. The former YMCA building was demolished in 2008, including 100 affordable units associated with the former building. The site has served as a surface parking lot and has been at the forefront of several redevelopment considerations over the last decade. The City Council adopted Resolution R-18-173 outlining the priorities and criteria for redevelopment of the lot. The site is currently zoned D1, allowing 400% Floor Area Ratio (a percentage of building area to ground area) and approximately 900% Floor Area Ratio and approximately 18 story building heights with affordable housing bonuses. Key adjacent uses include the Blake Transit Center to the north, Downtown Library to the east, significant parking structures to the west and northeast, the new William Street bikeway to the south, and lower density uses south of William Street.
The City conducted community engagement to consider the following objectives for redevelopment:
- Maximize affordable housing units
- Maximize market rate housing
- Develop a mix of housing types and prices
- Expand the Blake Transit Center
- Activate the ground floor for public benefit
- Maintain some city ownership/control
- Recapture the cost of purchase
- Appropriately scale down to the lower density area south of William Street
Project History
- May 1, 2018: City Council adopted a resolution of intent to utilize the property to develop the greatest quantity and quality of affordable and workforce housing.
- July 1, 2019: City Council voted to contract with SmithGroup to conduct public engagement, develop potential building concepts, and evaluate the feasibility of developing the site.
- April 20, 2020: City Council voted to direct the AAHC to develop the property to reflect the D1 downtown core zoning district and incorporate concepts generated through the community engagement process, and to work with staff and Planning Commission to realize development of the property.
- April 4, 2022: City Council voted to rezone the property to a Planned Unit Development (PUD) to provide the necessary flexibility and supplemental controls needed to achieve multiple site goals while providing for resident and Council input prior to issuing a developer RFP with clear community-supported goals and expectations.
- December 12, 2023: AAHC issued an RFP for a co-developer for the project. Related Midwest was selected as a co-developer in July 2024.
Next Steps: AAHC completes the site plan approval process.
RFP #AAHC-350 - Co-Developer for 350 S. Fifth Ave
Related Midwest was selected as a co-developer with the Ann Arbor Housing Development Corporation for 350 S Fifth.
Related Midwest Proposal for RFP #AAHC-350
Press Release - RMW Selected By Ann Arbor Housing Commission
Design Proposal and Concepts
The proposed design concept includes two connected high-rise residential towers that are 17 stories (west tower) and 18 stories (east tower) in height, creating an L-shaped configuration running along East William Street and north along South Fourth Avenue. The towers are set back on a two-story podium that engages the adjacent built context and streetscape. The design concept provides generous open space along the top of the podium in the setback areas. Additionally, a fixed roof structure is placed along the development's northeast face, providing coverage of four proposed off-street saw-tooth bus bays adjacent to the Blake Transit Center. The design concept incorporates materials that are reflected within the surrounding built context, including brick masonry in a range of colors and varieties, as well as more contemporary materials and generous storefront glazing.
The overall development program is focused on housing, including approximately 295 units composed of 95 units of affordable housing within the west tower (representing 100% of the west tower units), and 200 units of mixed-income housing in the east tower, including market-rate housing and a minimum of 20% of the units providing affordable housing. Housing units include one-bedroom and two-bedroom units, with a focus on one-bedroom units in the west tower and both unit types in the east tower. Both towers include rooftop amenities accessible to tenants. The towers rest on a two-story podium which includes tenant support and community spaces on the second level, as well as resident lobbies, retail, and support spaces – including bicycle parking, mail, loading and trash/recycling – on the ground floors.

Image courtesy of SmithGroup
Community Engagement and Presentations
January 9, 2020 Community Discussions Website Summary Results
December 10, 2020 Community Engagement Main Room Presentation
May 3, 2021 Affordable Housing Public Engagement Report
June 10, 2021 Resident Participation Meeting Recording
June 10, 2021 Resident Participation Meeting Report
June 10, 2021 Resident Participation Meeting (download presentation)
June 14, 2021 City Council Work Session on Development of City-Owned Properties as Affordable Housing
June 14, 2021 City Council Work Session on Development of City-Owned Properties as Affordable Housing (download presentation)
November 14, 2022 Design Review Board Meeting
November 14, 2022 Design Review Board Meeting (download presentation)
Supporting Documents
City Council Resolutions
R-18-140 Resolution to appropriate funds for the City's ownership of 350 S. 5th
R-18-173 Resolution of intent for 350 S. 5th
R-19-109 Directing the Planning Commission to consider the benefit of downtown affordable housing premiums
R-19-138 Directing AAHC & Administration to analyze 10 properties
R-19-320 Hiring of the SmithGroup to conduct community engagement for redevelopment of 350 S. 5th
R-20-139 Pre-Entitlement 350 S. 5th Ave
ORD 22-03 PUD & Supplemental Regulations 350 S. 5th
R-22-130 Resolution to approve debt service payment 350 S. 5th
Affordable Housing Planning & Zoning
Zoning Analysis - multiple sites
Appraisals
350 S. Fifth Appraisal 2018
350 S. Fifth Appraisal 2022
Surveys
350 S. Fifth Survey 2020
Title Work
350 S. Fifth Title Work 2022
Environmental Reports
350 S. 5th Phase I ESA 2021
350 S. 5th Air Monitoring Report 2008
350 S. 5th Geotech Exploration Report 2008
350 S. 5th Phase I ESA 2008
350 S. 5th Environmental Management Plan 2023
350 S. 5th Geotechnical Evaluation Report 2023
