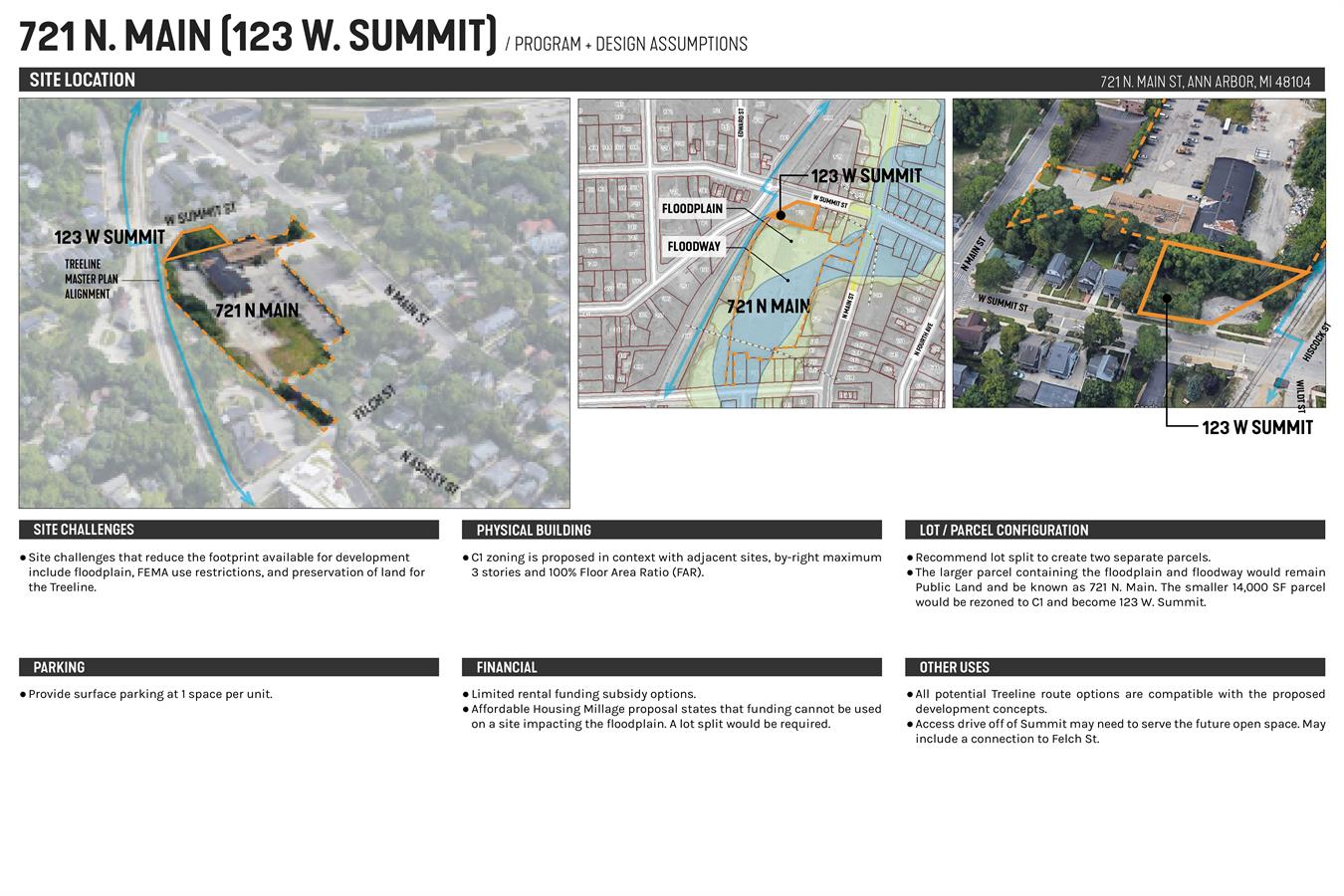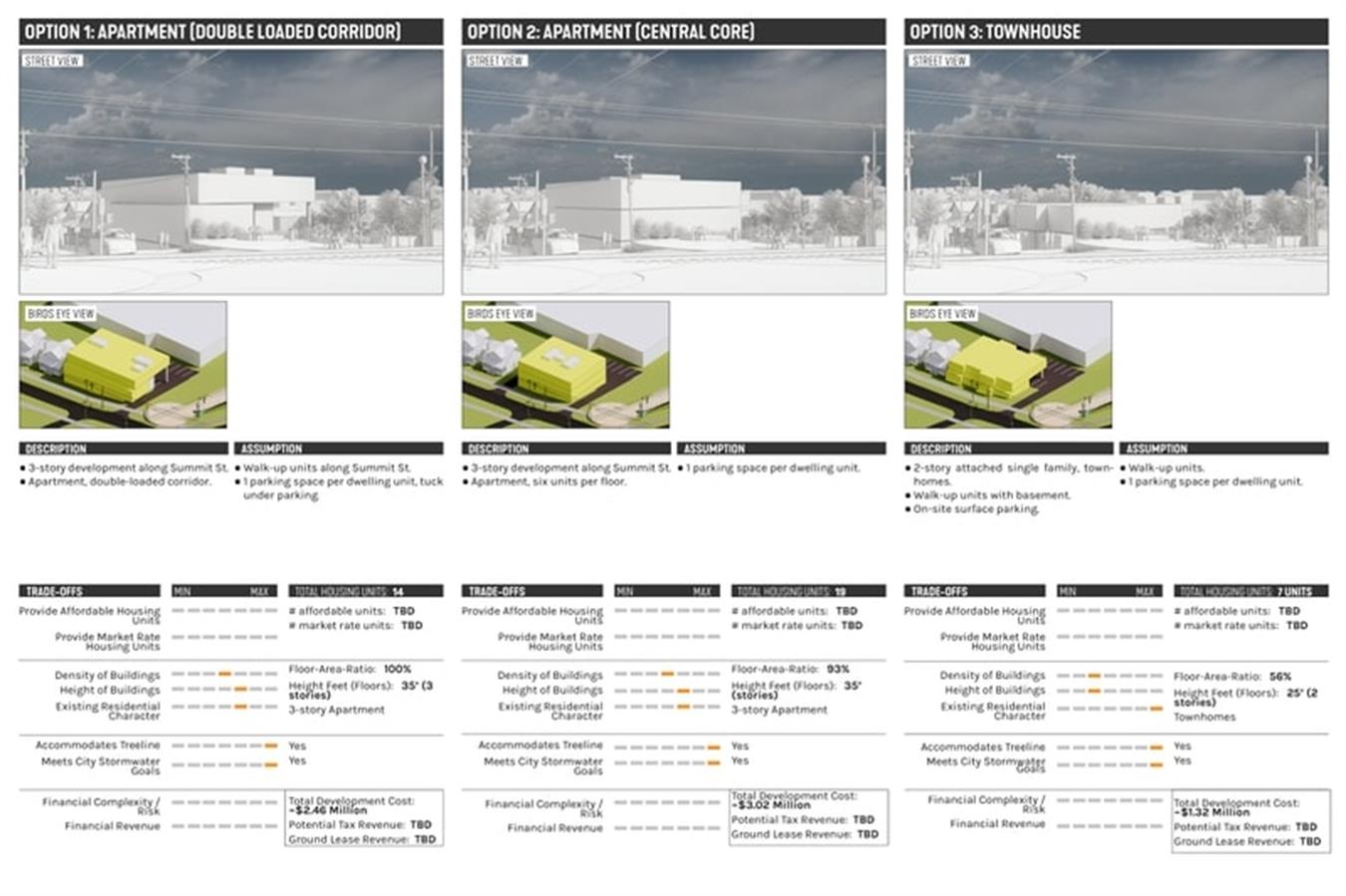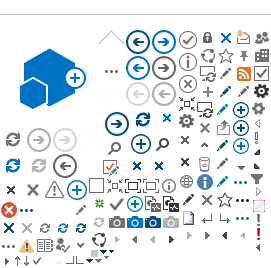
Site Description and History

Image courtesy of SmithGroup
123 W Summit is located on the north side of downtown. The property is currently used by the City Public Services Department. There are warehouse buildings on the site that are no longer in use. The site is currently zoned PL, Public Land. Most of the site is within the floodway and floodplain. The City received a FEMA hazard mitigation grant to remove a structure on the site and the FEMA grant restricts the future use in perpetuity to open space for the conservation of natural floodplain functions.
As part of the analysis, it was determined that the northwest corner of the site that abuts W. Summit Street was the only portion of the site that was not in the floodway or floodplain and is suitable for affordable housing development. Therefore, a .33 acre parcel in the northwest corner was split from the 5.26 acre parcel known as 721 N. Main.
Key adjacent uses include the railroad immediately to the west and the Ann Arbor Community Center and the Ann Arbor Distillery to the south.
From a financial perspective, the site has multiple constraints that reduce the traditional development subsidy options due to its small size and proximity to the railroad and Main St (related to noise). However, this site may be developed using local and philanthropic funds. The concepts in the Feasibility Analysis consider different housing typologies to maximize the total unit count within the current site constraints and zoning options. Resident and visitor parking are provided on-site for all options.
The City is considering the following objectives for redevelopment:
- Maximize affordable housing units below 60% AMI
- Maximize market rate housing units
- Develop a mix of housing unit types and prices
- Engage the Treeline Trail
- Fit in with existing adjacent building heights and scales
- Provide parking on site
- Maintain some City ownership/control
- Fit in with existing adjacent building heights and scales
- Sell the property and use proceeds for affordable housing on another city-owned property
Project History
- November 18, 2019: R-19-518 directed the City Administrator to work with the DDA, Treeline Conservancy and other community partners to conduct a community engagement process around the optimal development options in support of affordable housing
- April 19, 2021: AAHC shares results of community engagement process with City Council
- April 19, 2021: City Council agenda item 21-0610 requesting approval to divide the property between the floodway/floodplain and a 14,520 SF Summit Street facing the portion that is not in the floodway/floodplain and designate the AAHC as the developer of the property that is not in the floodway/floodplain
- March 18, 2024: City Council approves the sale of 123 W Summit to the Ann Arbor Housing Development Corporation (AAHDC), a Michigan nonprofit whose sole member is the AAHC
Next Steps: AAHC hires development team, starts site plan approval process and secures development financing.
Design Proposal and Concepts included in Community Engagement Process


Images courtesy of SmithGroup
Community Engagement and Presentations
November 9, 2020 721 N Main Community Engagement Presentation
December 10, 2020 Community Engagement Main Room Presentation
May 3, 2021 Affordable Housing Public Engagement Report
June 14, 2021 City Council Work Session on Development of City-Owned Properties as Affordable Housing
June 14, 2021 City Council Work Session on Development of City-Owned Properties as Affordable Housing (download presentation)
Supporting Documents
City Council Resolutions
R-19-109 Directing the Planning Commission to consider the benefit of downtown affordable housing premiums
R-19-138 Directing AAHC & Administration to analyze 10 properties
R-19-110 Directing AAHC & Administration to analyze 721 N Main
R-19-518 Community Engagement for 721 N Main
R-20-131 Community Engagement, Downtown Parking Study, and Downtown Housing Market Analysis for 4 properties
R-21-134 Land Division, Rezoning and Development 721 N Main
R-24-089 Resolution to Sell 123 W. Summit (formerly part of 721 N. Main) to the Ann Arbor Housing Development Corporation
Affordable Housing Planning & Zoning
Zoning Analysis - multiple sites
Legal Documents
721 N Main FEMA Deed Restriction
Appraisals
721 N Main Appraisal 2019
Environmental Reports
123 W Summit Phase I ESA 2024
123 W Summit Phase II ESA 2024
