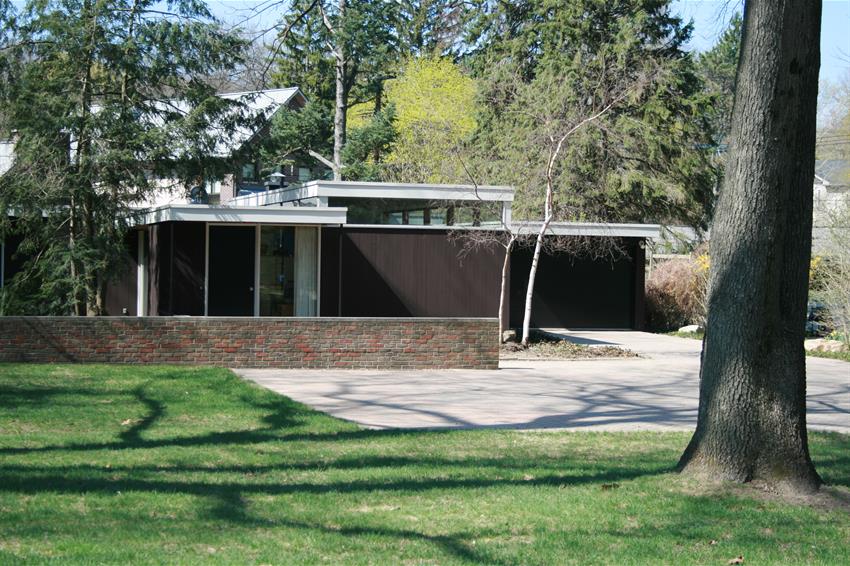A National Tradition
This page was originally part of 2022's May is Preservation Month, a celebration of historic places and the people pouring their time, energy, and resources into protecting places they care about, often without recognition. Preservation Month is for them—a national high-five to everyone doing the great work of saving places in hopes that it will inspire and empower others to do the same.
In honor of Preservation Month we've showcased different eras and styles of buildings that are still being used, loved, and admired in Ann Arbor today. Our hats are off to the people who care for irreplaceable buildings!
ITALIANATE (1850-1880)
The Italianate style was a reaction to the rigidly formal, classical architecture that had dominated American buildings since the early 18th century. Taking its cues from Italian Renaissance architecture, this style dominates Ann Arbor's downtown commercial districts along Main, W. Liberty, and Washington. The cube shape is dominant for most residences although “high style" Italianate often features towers or cupolas.
Local Example
1115 Woodlawn
Christian and Margaretha Eberbach House
Christian Eberbach, the owner of a successful drug store and laboratory equipment factory, built this textbook example of a brick Italianate villa-style house in 1863. It is an L-shaped house with a four-story tower at the entry. The windows have corbeled brick crowns with segmental arches and there is a deep bracketed eave, both typical of the style.
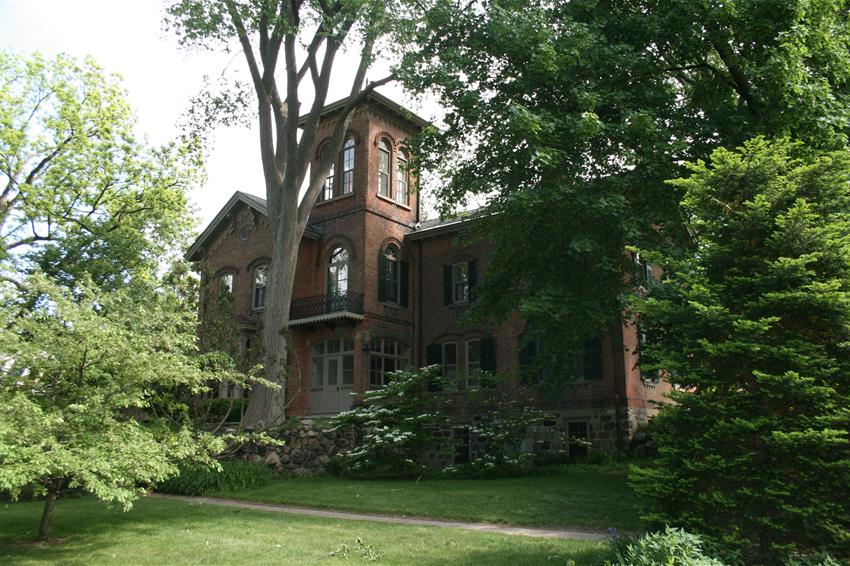
GREEK REVIVAL (1820s-1860s)
Greek Revival style buildings were prevalent in Ann Arbor between its founding in 1824 and the end of the civil war in 1865. As a new democracy, Americans identified with the ancient democracies of Greece and wanted their architecture to illustrate those ideals. In Ann Arbor, surviving examples of this style are primarily residential.
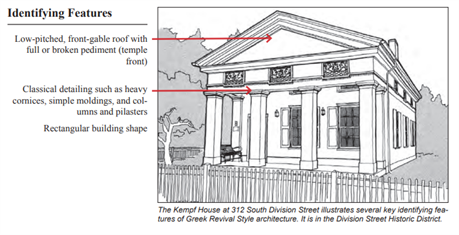
Local Examples
126 N Division (1835/1844/1863)
Wilson-Wahr House
Around 1835 a small house facing north was built on this site and purchased in 1840 by Judge Robert S. Wilson, a settler from New York. Wilson built a large addition toward N. Division Street, resulting in the iconic Greek Revival we see today. Look for the pedimented front porch supported by two-story ionic columns, a front door with sidelights and transom, and a stucco finish that is scored to look like large masonry blocks. The house has been owned by Norm and Ilene Tyler since 2002, and received a Historic District Commission award in 2006.
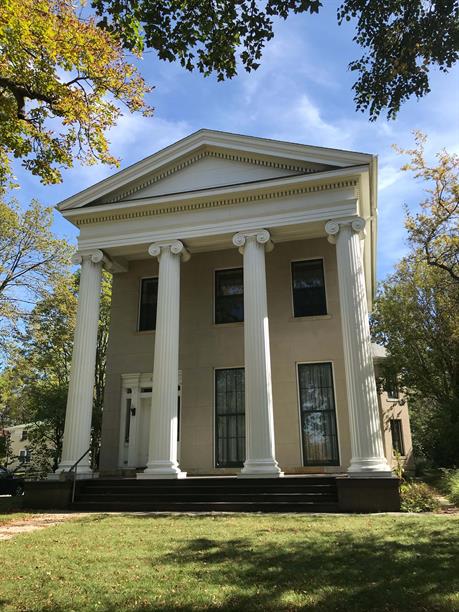
![]()
3865 Glazier Way (1842)
Lemuel and Abi Foster House
This one-and-a-half story Greek Revival farmhouse is a gem hidden among UM's north campus buildings and residences. It was built by Lemuel and Abi Foster and we know from an 1874 engraving that it is nearly intact today. Its Greek Revival features include the central classical entry with sidelights and transom, wide pilasters, gable-end corner returns, a two-panel door and six-over-six windows – all hallmarks of the style. Descendants of the original Foster family sold it in 1942 to the Samborski family, who have maintained it beautifully. In 180 years, only two families have owned the property! The house received a Historic District Commission award in 2015.
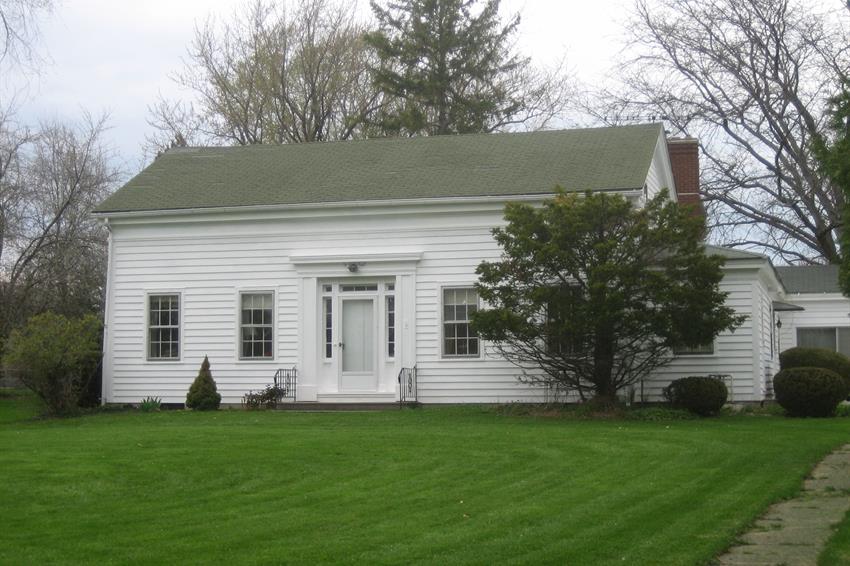
GOTHIC REVIVAL (1845-1885)
The Gothic Revival style was part of a group of revival styles popular in the mid to late 19th century. Its heyday was 1845-1885 and Ann Arbor has some fine examples. Typical of the style are steeply pitched roofs, pointed arches, use of quatrefoils and trefoils, and highly elaborate bargeboards which were often outlined in “gingerbread." Large porches with elaborate decorations were also common.
Examples in Ann Arbor include the Silas Douglas House at 502 E. Huron (1848 with additions in the 1850s and 1860s), the Palmer-Ryan House at 205 N. Division (1868/1876; the DKE Shant at 611 E. William (1878), First Congregational Church 608 E. William (1876), and St. Andrew's Episcopal Church at 306 N. Division (1867/1880/1903/1951). An unusually fine example of the style is the Gate House at Forest Hill Cemetery at 415 Observatory (1858/1874). Many of these examples were the work of British trained architect Gordon Lloyd.
Local Example
306 N. Division
St. Andrew's Episcopal Church
![]()
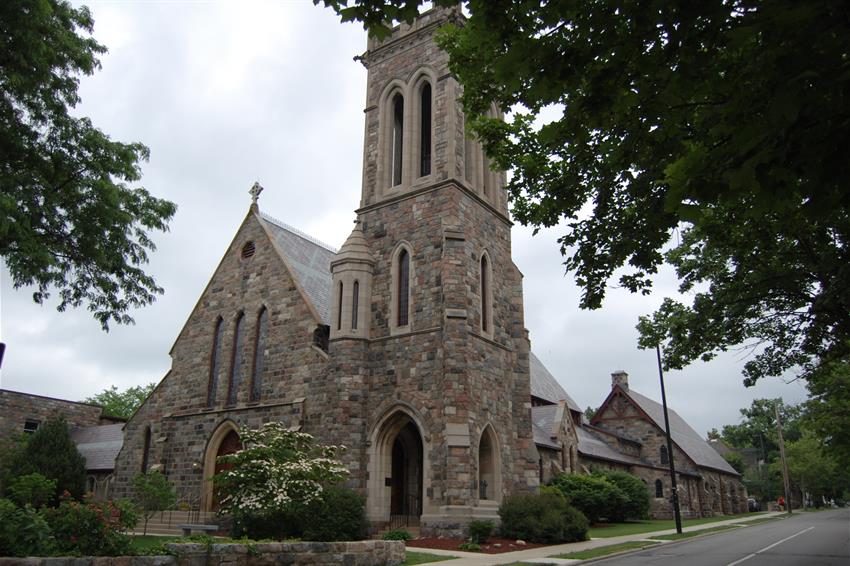 St. Andrew's received the Project of the Year Award from the HDC in 2010 after a major renovation was completed. First Congregational Church, another Gothic Revival church, received a Preservation Award in 1989.
St. Andrew's received the Project of the Year Award from the HDC in 2010 after a major renovation was completed. First Congregational Church, another Gothic Revival church, received a Preservation Award in 1989.
Susan Wineberg, 2022
QUEEN ANNE (1875-1910)
The Queen Anne style is what most people think of as “Victorian" architecture. It is a very busy style, characterized by asymmetry, varying materials, different size windows and doors, different types of trim, turned spindles, many rooflines, cross gables, turrets, and towers. It was all to dazzle the eye, and it did because of the large amount of lumber and new machinery available. Soon the forests disappeared and tastes changed.
Ann Arbor is full of many examples of this style despite the fact that it was despised for most of the 20th century. We lost many gorgeous buildings in this time period but thankfully some remain.
The owners of the Wahr House on Fourth Ave received a Preservation Award from the HDC in 1988 and the owners of the Schumacher House received Rehabilitation Awards from both the State of Michigan and the City of Ann Arbor in the 1990s.
Good examples are the Schumacher House at 506 E. Kingsley (1891), the Wahr house at 445 S Fourth Ave (1890), another Wahr house at 120 N. Division (1894), and the Wilson-Johnson at 1335 Hill (1894).
-- Susan Wineberg, 2022
Local Example
1335 Hill Street
Wilson-Johnson House (1894)
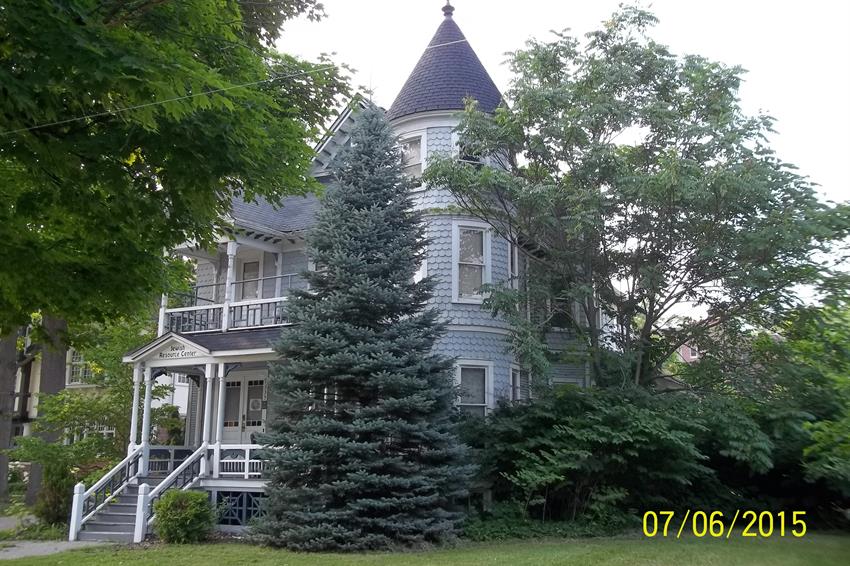
RICHARDSONIAN ROMANESQUE (1880-1900)
This style, characterized by heavy cut stone and circular Roman arches, was popularized in the US by Boston architect Henry Hobson Richardson, hence the name of the style. It was used primarily for public buildings such as railway stations, churches, jails, and schools. Richardson found his inspiration in 11th and 12 century styles from Spain, France, and Italy. In Ann Arbor It is characterized by rusticated and polychrome stonework—most were granite fieldstones of varying shades found in the fields of Washtenaw County. Great examples are the Gandy Dancer restaurant on Depot from 1886 which was originally the depot for the Pennsylvania Railroad; Newberry Hall (1888-now the Kelsey Museum) at 434 S. State; the First Unitarian Church at Huron and State (1882); and Harris Hall (1886), a good example in brick.
Harris Hall at 617 E Huron St (1886) received a Preservation Award in 1984. The Gandy Dancer at 401 Depot (1886) received a Centennial Award in 1986 as the owners celebrated this milestone, and the Kelsey Museum at 434 S. State (1888) received a Rehabilitation Award from the HDC in 2010 and a Preservation Award in 1992. The First Unitarian Church at 100 N. State (1882) received a Preservation Award in 1987 from the HDC.
Susan Wineberg, 2022
Local Example
434 South State Street (1888)
Kelsey Museum of Archaeology
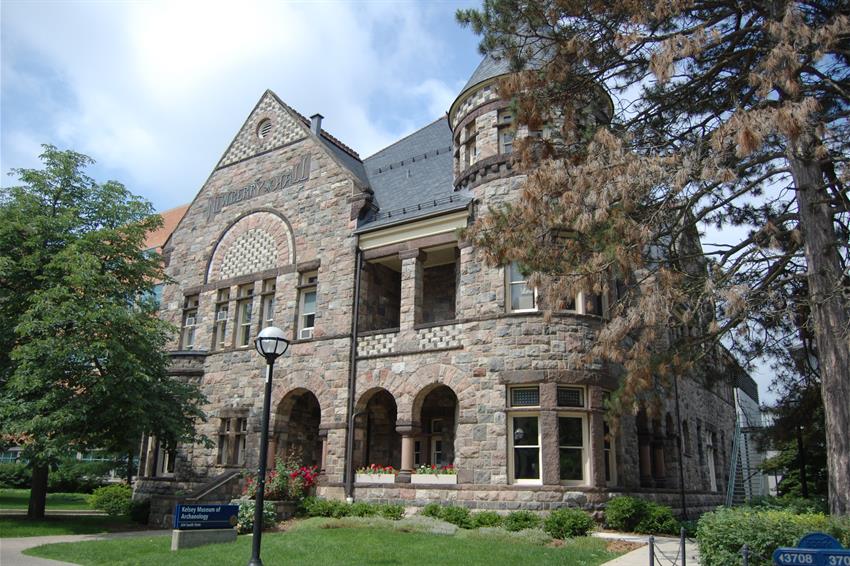
SHINGLE STYLE (1890-1910)
Shingle style buildings are found all over New England and especially in Massachusetts and Rhode Island. As the name implies, it is characterized by individual shingles on a simplified platform. This platform supports swooping roofs, large open porches and aims to leave the busyness of the Queen Anne behind.
The style is rare in Ann Arbor and the only true example is the Charles Whitman house at 1007 E. Huron (1891), scheduled to be demolished later this year by the University of Michigan. Whitman was the State Commissioner of Railroads and also a Regent at the University of Michigan. With its rare porte cochere and bowed windows of curved glass, this house is a tour de force of the style.
Susan Wineberg, 2022
COLONIAL REVIVAL/GEORGIAN REVIVAL (1890-PRESENT)
America celebrated its Centennial in Philadelphia in 1876 and this prompted a new interest in Colonial architecture. Research was done on various colonial styles found primarily in New England. The style was derived from various influences including Dutch (the gambrel roof), Federal, and British Georgian styles from the 18th century. Except for the Dutch styles, most had some classical features. Other common features include multi-paned windows, symmetrical facades with side gables and a center entry, and small porticos with classical columns. Three-part Palladian windows on the second floor, decorative shutters, dormers, and dentil designs all characterize the style.
Georgian Style houses were very symmetrical in exterior treatments and in floor plans. A typical Georgian house would have a center hallway leading from the front to the back of the house, and two rooms off this hallway on either side. This was repeated on the second floor, so these were often called 4 over 4 plans. These two styles dominated most house styles throughout the 20th century.
The Campbell-Hays House at 1555 Washtenaw (1890) is a superb example of the style. It is a textbook example of a Georgian Revival with a Palladian window over a central entry, symmetrical windows, door, end chimneys and gabled dormers. The home was constructed for a professor who had lost his sight in a freak accident. His children lived there until the current owners purchased it in 1979. They have received several Preservation Awards from the HDC, the most recent in 2013.
Other fine examples are the Clement Gill house (1915) at 1710 Cambridge, the Zimmerman house (1901) at 1503 Cambridge, and the Ives House at 1808 Hermitage (1914).
Susan Wineberg, 2022
Local Example
1710 Cambridge
Clement Gill House (1915)
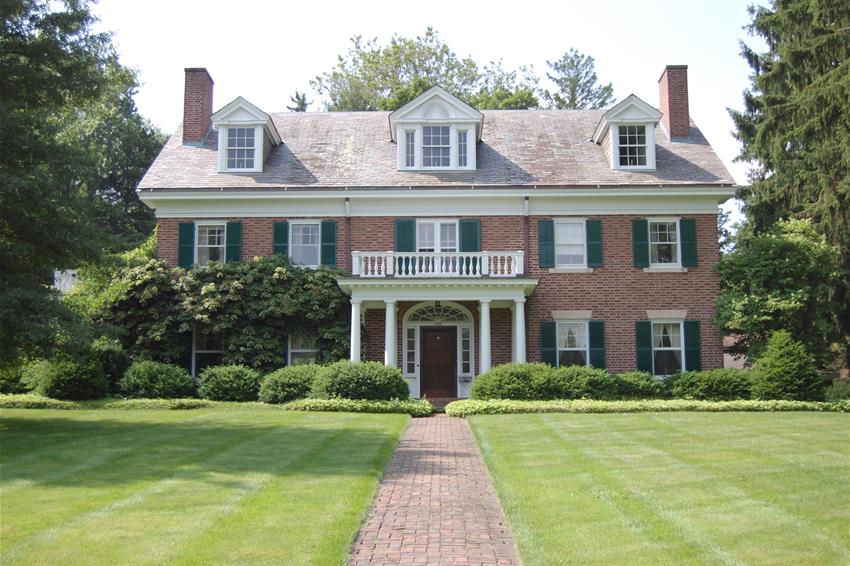
CRAFTSMAN / ARTS AND CRAFTS (1895-1935)
Both of these styles grew out of negative reactions to the fussiness and busyness of the Queen Anne style. It emphasized low pitched roofs to refer to a building's organic relationship to the earth; simple decorations such as exposed eaves, rafter tails and large roof overhangs. Often, houses had full width front porches and thus overlapped with the bungalow form. A variety of sidings were used but the most common combination was a clapboard or brick first floor and a shingled (or stuccoed) second floor.
The term “Arts and Crafts" came from California and the bungalows that represented it---this in turn was derived from the British Arts and Crafts movement which was on display at the 1893 Columbian World Exposition in Chicago. The “Craftsman" name came from Gustav Stickley, a furniture maker originally from Grand Rapids, Michigan. He expanded to New York with a Craftsman magazine, a Craftsman Building, and his Craftsman Farms in New Jersey. Its popularity collapsed after World War I and Colonial Revival replaced it. Stickley survived many more years but they were spent in oblivion. It was a sad ending to a glorious beginning and an important design trend.
Many examples of this style can be found in Ann Arbor and many were the preferred design for Kit houses made by companies such as Sears, Montgomery Ward, Aladdin, and Gordon Van-Tine. A nice example is at 406 N. Division (1913), built in the yard of the owner's father. An even better example is at 1601 Cambridge (1912), designed by noted Detroit architect Albert Kahn for his cousin. It has been kept in wonderful condition and received a Preservation Award from the HDC in 2009.
Susan Wineberg, 2022
Local Example
1601 Cambridge (1912)
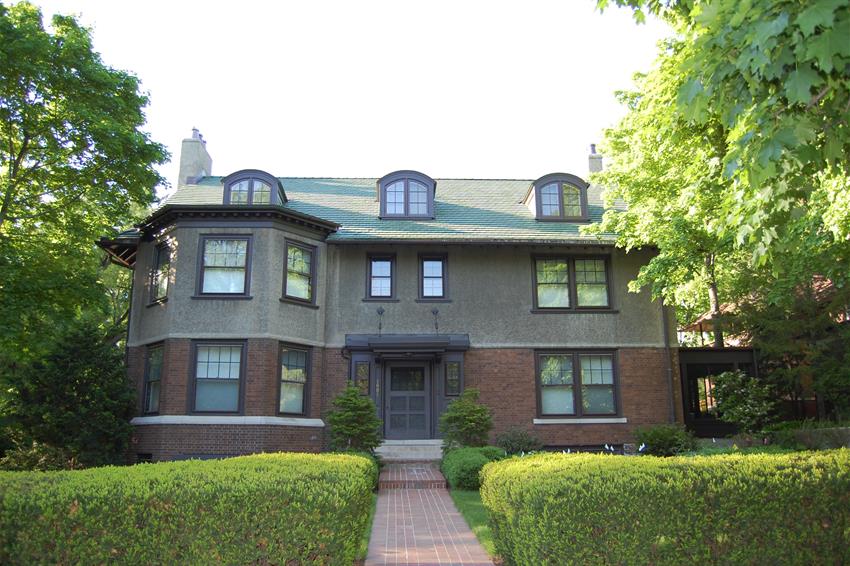
TUDOR REVIVAL (1910-1940)
Like the Gothic Revival style from the mid-19th century, the Tudor Revival style was an attempt to recreate “Merrie Olde England" in the new subdivisions being created in the 1920s. Many of the streets in these subdivisions had “Olde English" names like Kensington, Manchester, Collingwood, Wallingford, Oxford, or Cambridge. Tudor houses in these neighborhoods tend to have steeply itched roofs, often asymmetrical with one side being much longer than the other. They also had half timbering (an attempt to create the look of actual construction beams), stucco, leaded or stained glass, oriel windows and large decorative brick chimneys. A round topped doorway usually led into a small foyer that opened into living and dining spaces. This style was the most popular after the Colonial Revival and Craftsman styles
Examples in Ann Arbor include 2010 Devonshire (1928), a textbook example of the style. A smaller version, also from 1928, is at 801 Rose and is constructed of rammed earth (an experiment used by a professor of Engineering). A glorious example is at 1550 Washtenaw, now occupied by the Zeta Tau Alpha sorority. It was built in 1920 and contains panels of stucco and half timbering, many leaded casement windows, and mahogany woodwork. It received Preservations Awards from the HDC in 1992 and 2013.
Susan Wineberg, 2022
Local Example
1550 Washtenaw Avenue
Zeta Tau Alpha (1920)
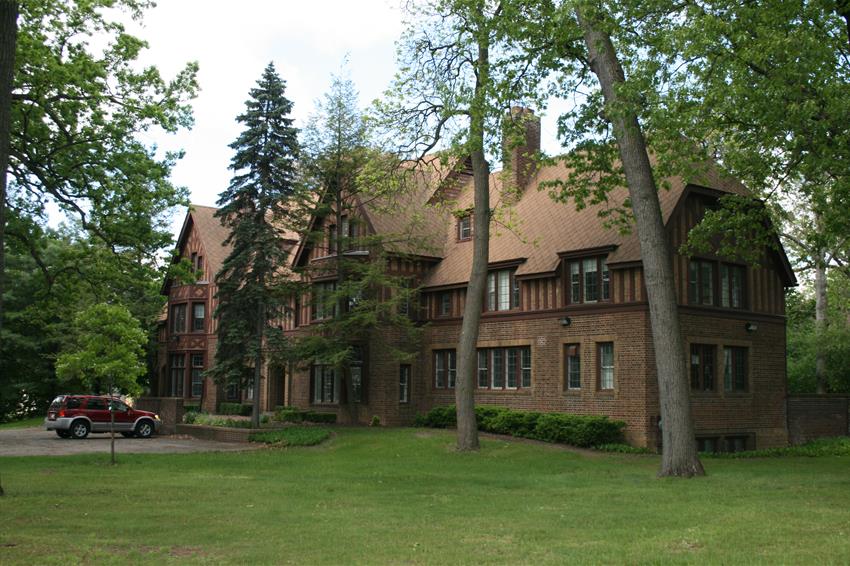
ART DECO /ART MODERNE (1920-1950)
The roaring twenties produced many cultural and artistic upheavals and the one that took place in Architecture was named Art Deco after the show known as the “Exposition Internationale des Arts Decoratif et Industriels Modernes" held in Paris in 1925. The term 'Art Deco' came much later and was popularized in the 1970s by Bevis Hillier. Art Moderne was a more streamlined version of the Art Deco.
The styles emphasized simple curves and used many other geometric forms as well. Windows became rounder and corners took a decidedly roundish, curvy turn. Materials were simple and sleek: walls were often of cut limestone that were polished and smoothed. Many areas were filled with geometric and flattened decoration and sculpture. Archaeological advances in Egypt and Mesoamerica contributed new designs to the panoply. Skyscrapers also dominate this period and industrial buildings were characterized by low, long factories. Casement windows became popular. There are also regional varieties in California, Miami, and the American Southwest.
Examples in Ann Arbor are quite rare. The best example in town of this style--- our beloved Bus Depot at 116 W. Huron (1940) --- got a facadectomy (the rest was demolished) and is now incorporated as a wall for a swimming pool in a new hotel. Another good example is the Rackham building at 915 E. Washington (1938) which combines decorative Art Deco features (sculptures by Corrado Parducci) with the massing of classicism. The Detroit Edison Warehouse at 982 Broadway (1928) is a factory -like building with Art Deco detailing in the cornice and front entry. And a beautiful example of the overlapping of styles appears in the Kingsley-Post Apartments at 809 E Kingsley (1929) which combines the Moorish Revival with Art Deco. This building received a Preservation Award from the HDC in 2011.
A wonderful example of the Art Moderne, which began in the 1930s and overlapped with Art Deco is the State Theater (1940) at 233 S. State. Its pleated wall of yellow brick combines with bright red walls at ground level covered with curved red vitrolite (art glass—one hallmark of the Moderne side of this style). In 2018, it received the Project of the Year Award from the HDC for its recreation of the Art Moderne interior with period carpeting, the addition of elevators and escalators for the disabled, and the preservation of the venue for movie going for the foreseeable future.
Susan Wineberg, 2022
Local Example
233 South State Street
State Theater (1940)

MIDCENTURY MODERN 1940-1970
Midcentury Modern Style encompasses a wide range of forms that characterize post-World War II America. It can range from ticky tacky houses made famous in song about being the same, to exuberant and grand homes with a new emphasis on “long and low." The Ranch house, popularized in California, is probably the most famous of these styles and marks a new era in residential construction in America. The style if primarily a residential one. Most had flat roofs, were one story tall, and were part of subdivisions.
Right after World War II, the UM Architecture School led by George Brigham and Robert Metcalf. began hiring many famous midcentury architects. These included Aero Saarinen, Alden Dow, Walter Sanders. William Muschenheim, and Olencki & Albano. Others trained at UM include David Osler and Frank Lloyd Wright also designed and built an iconic house in Ann Arbor. In the 1960s and 1970s it became popular for faculty members to commission these architects to design their homes. Many are clustered in the Ann Arbor/Tuomy Hills area and constitute one of the greatest collections of midcentury modern according to some Michigan architectural historians.
One wonderful example is the home of Robert Metcalf at 1052 Arlington (1952). Metcalf and his wife built it by themselves at the beginning of Metcalf's long career. He designed 68 residences in the city and many locals clamor to live in one of them! He also spent many years upgrading his houses when the owners requested additions or changes. His own home is a perfect example of the style, with a flat roof, massive plate-glass sidelights, and clerestory windows that wrap around the main block allowing light to enter without losing privacy. Metcalf received a Preservation Award from the HDC in 2008, just a few years before he died.
Susan Wineberg, 2022
Local Example
1052 Arlington
Robert Metcalf House (1952)
