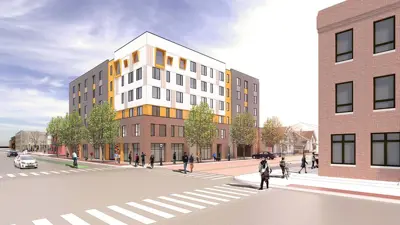Design Proposal and Concepts
Co-Developer: Avalon Housing
Architect: Landon Bone Baker Architects (LBBA)
Green Consultant: Elevate
Civil Engineer: Macon Engineering
Art Consultant: ArtSpace
Development Consultant: DMC Real Estate Services
General Contractor: O'Neal Construction
The development proposal is designed to be a harmonious and beautiful addition to the existing Ann Arbor community, while also being a forward-thinking model for design, community engagement, affordability, the arts, and sustainability. The proposal includes an approximately 64,000 square foot L-shaped building that is designed to maintain the urban fabric along the sidewalks. The building steps back at the upper residential floors, breaking up the overall mass of the building. At this level the material changes as well - the lower floors are clad in red brick to engage with the surrounding architecture, while the upper floors are a more modern, but no less durable rainscreen system. The building's 63 residential units include 62 one-bedroom and 1 two-bedroom apartments. This development includes significant green infrastructure. Public parking will be provided in addition to electric vehicle charging stations, a pedestrian pathway through our site to the Farmers Market and local businesses, and EV car share for residents.








