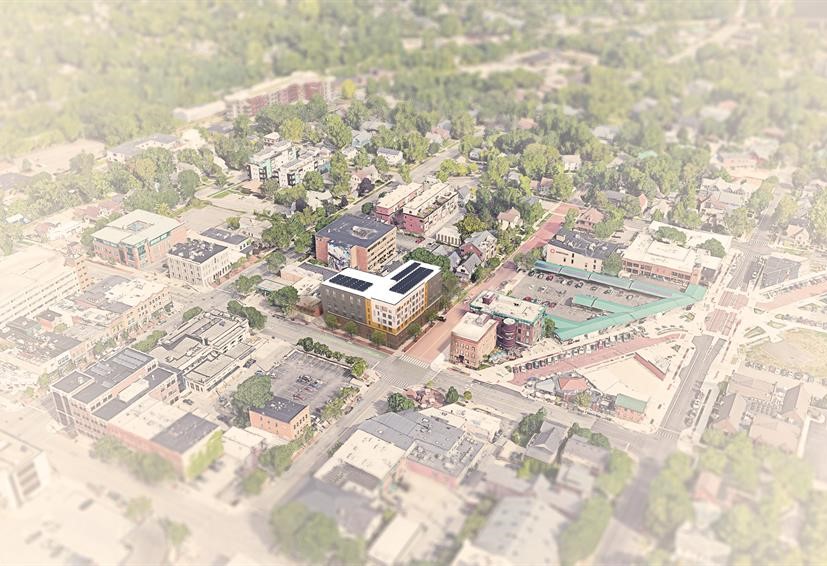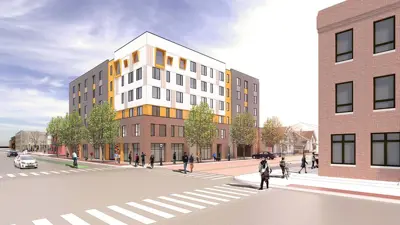Site Description and History

Image courtesy of Landon Bone Baker Architects (LBBA)
121 Catherine is located on the northwest corner of 4th Avenue and Catherine Street.
The site is located adjacent to the Old Fourth Ward and Ann/Fourth Historic Districts. The site was a surface parking lot managed by the DDA as a paid public parking lot. Additional public parking is provided on-street and in the Ann Ashley Structure two blocks to the west. There are about 6,000 off- & on-street parking spaces within a 1/4-mile of the site. Key adjacent uses include the Ann Arbor Farmers Market, Kerrytown Shops, Zingerman's, Community High School, and Washtenaw County municipal buildings. The county owns the surface parking lot to the south of the site.
For most of the twentieth century, the area was a predominately Black neighborhood centered around several Black-owned businesses at Ann St. and N. 4th Ave. The Kayser Block building, just south of the site, was home to the Colored Welfare League which housed Black-owned businesses and community organizations such as the early Dunbar Community Center. In 1959, the city council adopted an Urban Renewal Plan for the area, but it was vetoed by the Mayor. The area also narrowly escaped plans for a Packard-Beakes Bypass in 1972. The “old neighborhood” would ultimately be shaped by the civil rights and fair housing policies of the 1960s and 70s, the desegregation of the Ann Arbor Public Schools in the 1970s, and issues of parking. In 1980, the predominantly Black Second Baptist Church moved to a new location on the West Side to better accommodate its ever growing 700-member congregation. New investment in the late twentieth century sparked the growth of an eclectic commercial district and brought with it the double-edged sword of revitalization and gentrification.
The site is zoned as D2, Downtown Interface District which allows a building height of 6 stories. The Ann Arbor Housing Commission is developing this site as 100% affordable housing.







