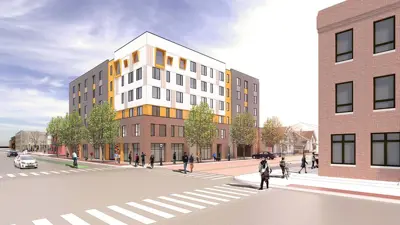62 one bedroom and 1 two-bedroom apartments with affordable rents (including all utilities).
Artists & Creatives Preference Apartments:
31 one-bedroom apartments for $650–$900 per month
- Preference for artists and creatives (does not have to be source of income)
- Includes an Artist Interview Committee process
- Preference for Washtenaw County residents and/or workers
- At least $1,950 to $2,700 monthly income ($23,400 - $32,400/household per year)
- Annual income cannot exceed $52,920 for 1 person, or $60,480 for 2 persons
- Tenant-based rental vouchers can be used for these apartments
Homeless Preference Apartments:
31 one and 1 two-bedroom Project-Based Voucher apartments
- Housing Access of Washtenaw County (HAWC) and the Community Housing Prioritization Committee will be referring homeless households
- You must be homeless (living on the streets, in a shelter, or somewhere not meant for people to live) or homeless for at least 12 months total or 4 times in the past 3 years, with a disability and meet the income guidelines. Last, you must be referred through HAWC.
- Income must be less than 30% of Area Median Income ($26,450 for 1 person, $30,200 for 2 persons)
- Preference for Washtenaw County residents and/or workers
- Tenant’s rent is based on household income – homeless households will pay about 30% of household income on rent and the rental voucher will pay the rest of the rent
You may not qualify if:
- You’re a student between 18–24 years old without children.
Application Instructions for Residency at Dunbar Tower Apartments
For Artist & Creatives Preference Apartments:
- 200 artists who live or work in Washtenaw County were randomly selected to create a waitlist, which was open for online applications between October 1 - 7, 2025.
For Homeless Preference Apartments:
If you're homeless and meet the income requirements:
- All referrals will come through the homeless response system, Housing Access of Washtenaw County (HAWC)
Dunbar Tower Information Sessions Presentation
Dunbar Tower Accessibility Features
Building and Common Spaces
- Accessible building entrance on an accessible route
- Two (2) elevators
- Doors throughout all public and common spaces are usable by a person in a wheelchair
- Automatic push button door operators at main entry & rear parking entry doors
- Automatic push button door operators at each trash chute room door
- All common areas meet UFAS, ADA, and Fair Housing Act requirements
Apartments
- 100% of dwelling units are on an accessible route and meet standards for visit-ability, including accessible unit entry door
- All units have reinforced bathroom walls with blocking installed for future grab bars
- All units have removable bathroom vanity cabinet at sink
- Ten (10) units have roll-in showers in lieu of a bathtub. All roll-in showers have grab bars installed, an adjustable handheld shower, and removable seat
- Type 504 / Barrier Free apartments (5):
- Kitchen countertops, upper cabinets, sink and work area designed to be usable for people
using wheelchairs. (Lower counters, reachable upper cabinets, and sink and work area open below) - Accessible route through unit with maneuvering clearances at bathroom and bedroom doors
- Barrier free bathrooms: accessible toilet and grab bars, handheld adjustable showerhead, tub/shower seat, clear floor space under sink
- Light switches, outlets, thermostats and other environmental controls in reachable locations
- Appliance controls in reach range; microwave on built-in under-counter shelf
- All unit storage in reach range, such as closet shelving and bathroom robe hook
- Kitchen countertops, upper cabinets, sink and work area designed to be usable for people
- Type A / Adaptable apartments (5):
- Kitchen countertops, upper cabinets, sink and work area designed to be adaptable. (Lower counters, reachable upper cabinets, removable cabinets at sink and work area)
- Accessible route through unit with maneuvering clearances at bathroom and bedroom doors
- Accessible toilet and grab bars installed, handheld adjustable showerhead, tub/shower seat, removable vanity cabinet at sink
- Light switches, outlets, thermostats and other environmental controls in reachable locations
- Appliance controls in reach range; microwave on built-in under-counter shelf
- All unit storage in reach range, such as closet shelving and bathroom robe hook
- H/VI (hearing & visually impaired) apartments (2):
- Audio / visual doorbell and fire alarm devices

