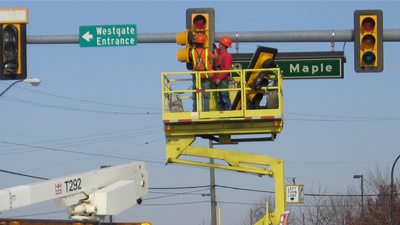Public Services Standard Specifications Combined Document (141 MB PDF - Updated Fall 2025)
- Summary of changes from prior edition
- Cover Letter
- Article 1: General
- Article 2: Sanitary
- Article 3: Water
- Article 4: Stormwater
- Article 5: Streets
- Article 6: Drive Approaches, Active Transportation Facilities, & Lawn Extensions
- Article 7: Streetlights
- Article 8: Soil Erosion
- Article 9: Landscaping
- Article 10: Construction Specifications
- Article 11: Pay Items
- Article 12: Standard Details
- Appendix A: Material Requirements
- Appendix B: Sanitary Table
- Appendix C: Pay Item Numbers
- Appendix D: DDA Street Design Manual


 734.794.6410
734.794.6410



